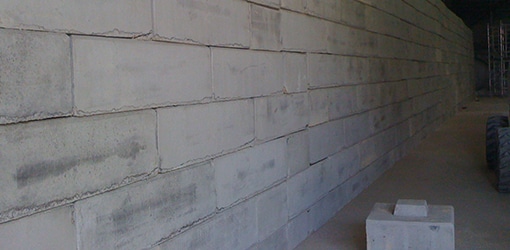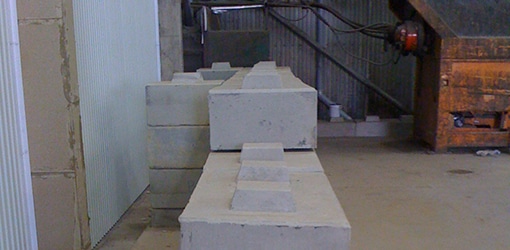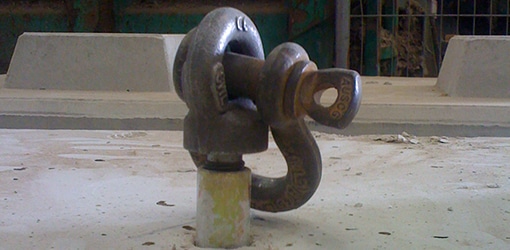Types of Work Involved
-
Cladding
-
Electrical
-
Fencing
-
Groundwork & Civil Engineering
-
Steelwork
The Project
Adamson Construction was tasked to create a wall capable of withstanding impact and pressure from large machinery manoeuvring Biofuel in a power station warehouse. This was a CDM (Construction, Design and Management) site where we were the main contractor.
The existing concrete wall was not sufficient to withstand the impact of the machines in the warehouse which used the wall to heap and pick up the BioFuel in giant buckets. The existing wall had been damaged and also the fire protection on the steel superstructure and the external cladding and internal liner had been extensively damaged in places. A sprinkler system had to be relocated which needed to remain live for insurance reasons. Large fixed machinery also had to be electrically and mechanically isolated and stabilised where it had been damaged.
Firstly the site was set up with fencing and signage according to CDM regulations. The contents of the biofuel were removed and the area cleared by others. The damaged external cladding was removed and disposed of as well as the internal liner sheets. Alterations were made to damaged sheeting rails and the internal and external cladding and insulation fitted to suit the existing system. The large fixed machinery was electrically and mechanically isolated and temporary propping was installed to stabilise it where it had been damaged.
Broken downpipes were removed and replaced with new ones. Damaged fire protection on the steels was removed and replaced with specified suitable material; Promat Vicuclad. The sprinkler system was relocated, but to keep the whole system in full working order, liquid nitrogen was used to freeze the pipes so a new valve could be fitted for the alterations to be made. The existing damaged L-shaped reinforced concrete wall was taken down using heavy machinery and disposed of. These concrete walls were 3.0m in height and were held down by steel dowels which were also removed.
The area was cleared thoroughly and the trench previously containing the wall was screeded to bring the level up to 200mm below the surface and create a flat platform. Then the first level of blocks was installed using a hydraulic loading system. Then the area behind that first row was concreted in to permanently fix them in place. Once cured the remaining blocks were placed to a height of 3.8m, according to the schedule. To place the blocks behind the fixed machinery a small crane had to be used to get the blocks up and over it.
The electrics were then reinstalled for the fixed machinery and the temporary propping for the machinery was removed. Finally, a walkway was painted on the floor and the fencing was removed and the area
was handed over to the client and signed off.


